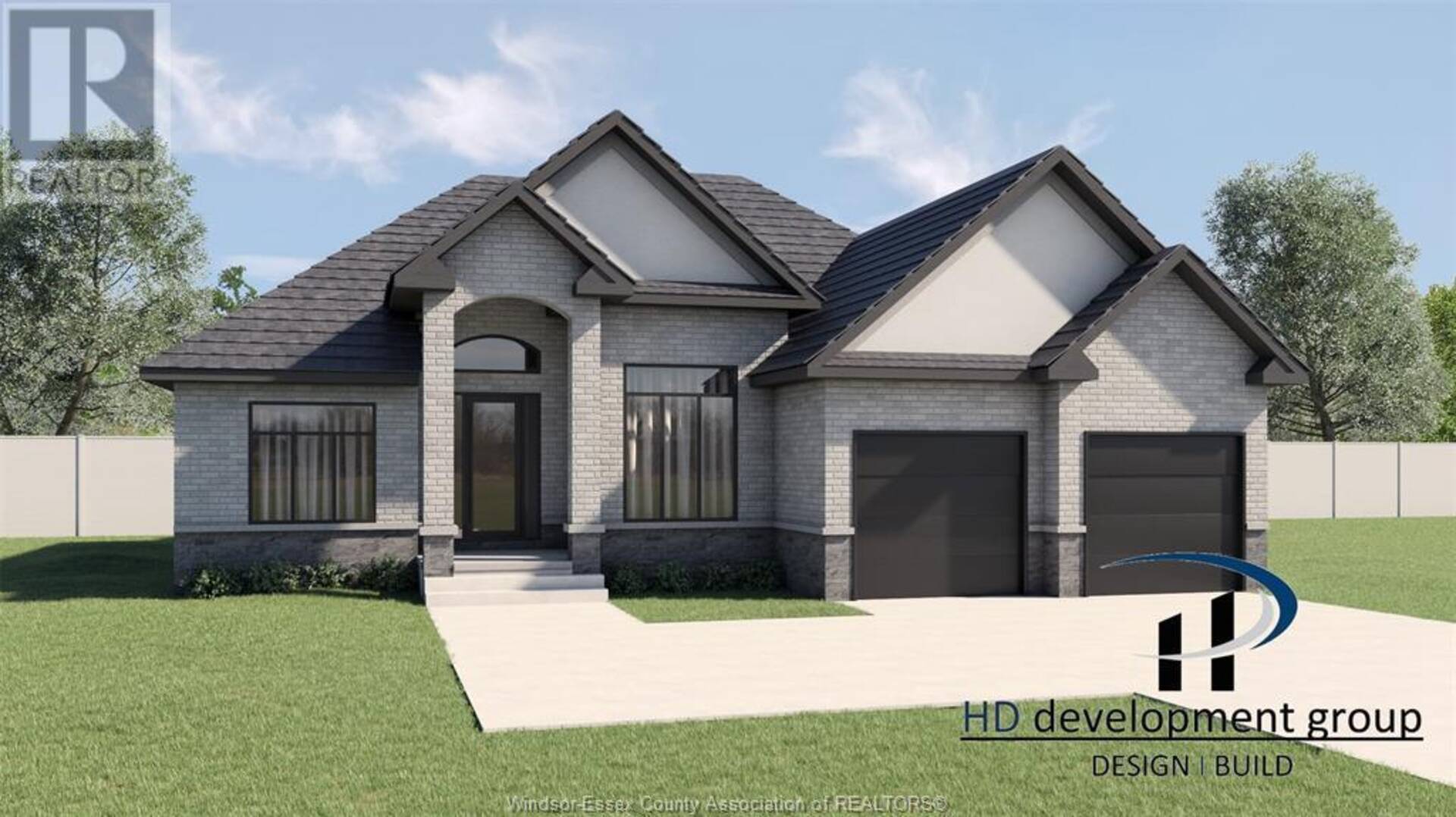
5236 RAFAEL STREET, Tecumseh, Ontario
$1,129,900
- 3 Beds
- 2 Baths
Experience refined living with HD Development Group in this exquisite 3-bedroom, 2-bathroom ranch. The Verona model offers an exterior with striking combination of full brick, stucco, and stone with a covered front porch, black windows, and a rear patio roof with brick posts. The 2-car garage is spacious, featuring separate fully insulated doors. Inside, elegance abounds with engineered hardwood flooring, 9-ft ceilings, a stained wood staircase, and a formal dining room. The kitchen is a chef's dream with tall upper cabinets, a corner pantry, and granite or quartz countertops. The primary suite includes a walk-in closet, tray ceiling, and a spa-like ensuite featuring a double sink vanity, soaker tub and custom glass shower. Additional highlights: large vaulted ceiling in family room, custom electric fireplace unit, mudroom off the garage, and HRV system. (id:56241)
- Listing ID: 25000435
- Property Type: Single Family
Schedule a Tour
Schedule Private Tour
Ron Friest would happily provide a private viewing if you would like to schedule a tour.
Match your Lifestyle with your Home
Contact Ron Friest, who specializes in Tecumseh real estate, on how to match your lifestyle with your ideal home.
Get Started Now
Lifestyle Matchmaker
Let Ron Friest find a property to match your lifestyle.
Listing provided by ROYAL LEPAGE BINDER REAL ESTATE - 640
MLS®, REALTOR®, and the associated logos are trademarks of the Canadian Real Estate Association.
This REALTOR.ca listing content is owned and licensed by REALTOR® members of the Canadian Real Estate Association. This property for sale is located at 5236 RAFAEL STREET in Tecumseh Ontario. It was last modified on January 8th, 2025. Contact Ron Friest to schedule a viewing or to discover other Tecumseh homes for sale.
